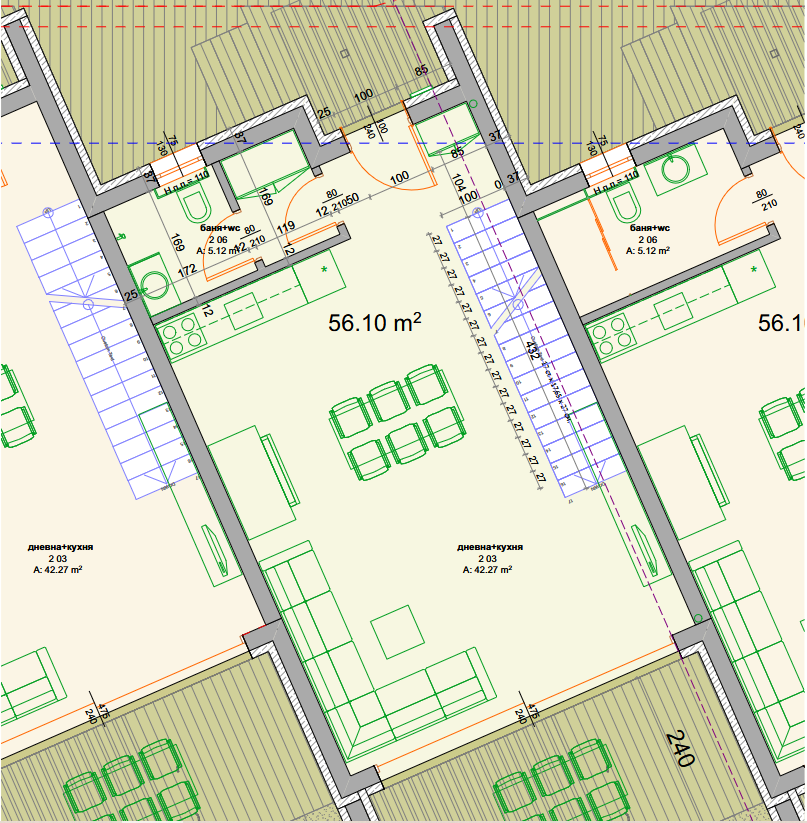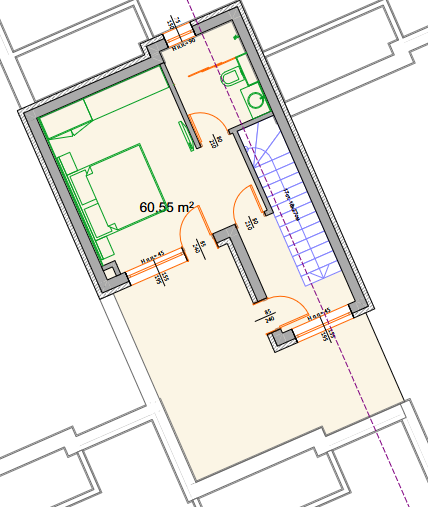Experience luxury living in Vlas.
First Floor
Expansive kitchen and dining area and direct access to a heated saltwater private pool.
Second Floor
Two master suites with private bathrooms, built-in wardrobes, and tranquil coastal views.
Third Floor
Entertainment lounge with a private bar, rooftop terrace, and outdoor seating.
Highlights & Furnishings
Smart Home Ready
Infrastructure for climate control, lighting, security, and audio automation built-in for future-forward living.Elegant Interior Doors & Hardware
Flush-mount solid-core doors with matte black or brushed nickel hardware for a clean, modern finish.Underfloor Heating System
Installed throughout the villa for year-round comfort, particularly appreciated during the cooler seasons.High-Performance Climate Control
Multi-zone air conditioning and ventilation systems discreetly integrated into the architecture.Acoustic & Thermal Insulation
Carefully selected insulation materials ensure both comfort and energy efficiency across all seasons.
Premium Natural Materials
High-quality stone, wood, and ceramic elements used throughout for a warm yet contemporary aesthetic.Floor-to-Ceiling Windows
Panoramic double-glazed windows offer unobstructed coastal views and flood the interiors with natural light.Engineered Hardwood or Large-Format Porcelain Flooring
Durable, luxurious, and easy to maintain—tailored to each space for both elegance and function.Custom-Built Cabinetry & Storage
Seamless built-ins in the kitchen, bathrooms, and bedrooms, crafted with soft-close systems and minimalist lines.Integrated LED Lighting
Recessed ceiling lights and accent lighting throughout, designed to enhance mood and architectural features.
Floor Layouts
First Floor Plan
1st Floor
Spacious Open-Concept Living Area
Thoughtfully designed for both relaxation and entertaining, with seamless flow to outdoor spaces.Modern Kitchen with Premium Appliances
Fully equipped and open to the living area—ideal for hosting and everyday comfort.Elegant Dining Space
Positioned to enjoy natural light and easy access to the terrace or garden area.Guest Bathroom
Stylish and functional, conveniently located on the main floor.Direct Access to Outdoor Living
Large sliding doors open to a private patio and garden, perfect for indoor-outdoor living.Garage Access / Storage (if applicable)
Direct internal entry from the garage (for applicable villa types), plus built-in storage space.
Second Floor Plan
2nd Floor
Luxurious Primary Suite
Expansive bedroom with floor-to-ceiling windows, a private terrace, and breathtaking coastal views.En-Suite Bathroom with Spa Aesthetic
Features include a double vanity, walk-in rain shower, and premium finishes for a resort-like feel.Two Additional Bedrooms
Ideal for family or guests, each designed with comfort, light, and privacy in mind.Shared Full Bathroom
Elegantly appointed, serving the secondary bedrooms with high-end fixtures and a clean, modern design.Ample Closet Space
Built-in wardrobes in every bedroom, with optional upgrades for walk-in configurations.Panoramic Views Throughout
Elevated vantage points provide uninterrupted sea and mountain vistas from most rooms.
Third Floor Plan
3rd Floor
Private Rooftop Terrace
Expansive outdoor space with panoramic views of the Black Sea, perfect for entertaining or sunset lounging.Optional Outdoor Kitchen or Bar
Customizable area ideal for hosting with built-in grill, sink, and mini-fridge setups available.Lounge Zone with Pergola
Shaded seating area designed for relaxation and al fresco dining.Smart Lighting & Sound System Ready
Pre-installed connections for ambient lighting and integrated outdoor audio.Discreet Utility Closet / Storage
Hidden space for storing seasonal items, cushions, or maintenance equipment.








